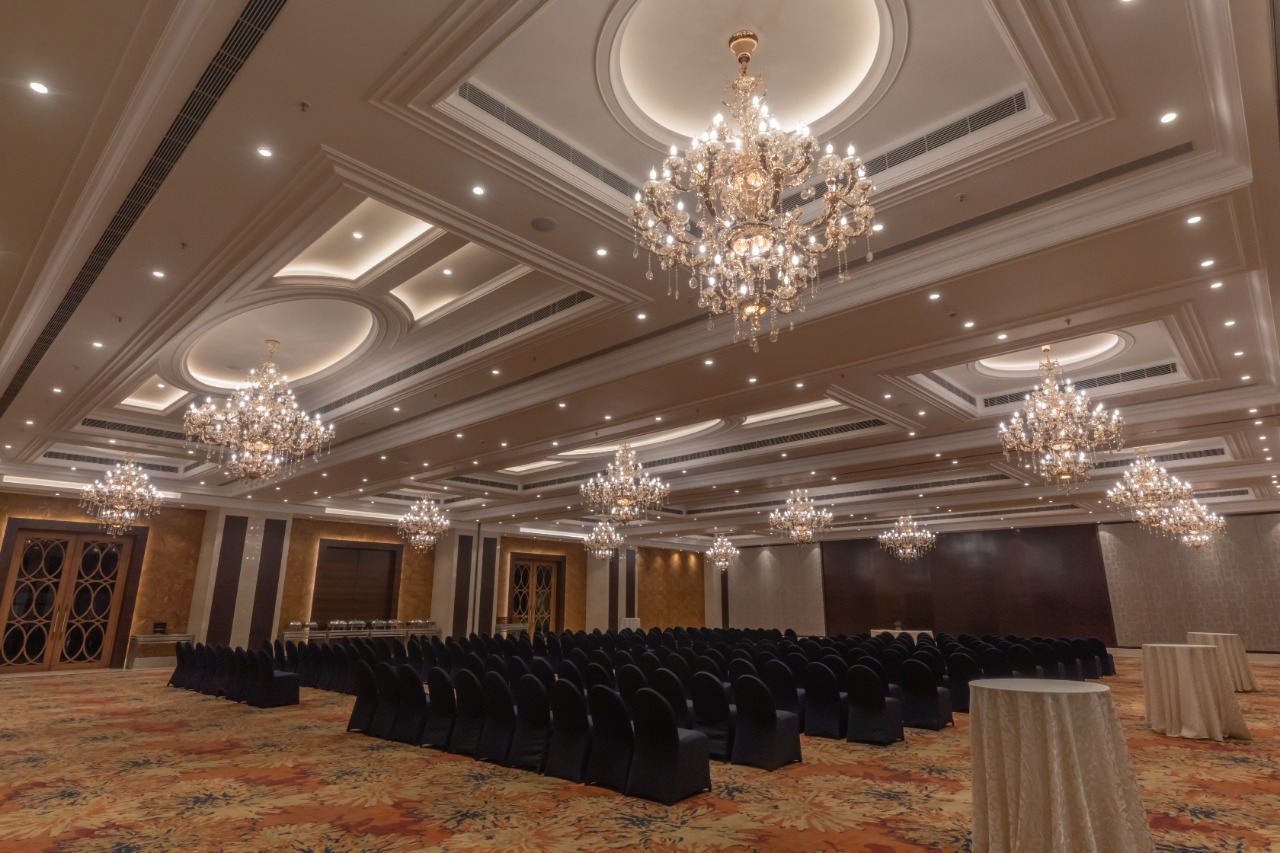Our Banquets
There are six venues in all, in the hotel. Opera - The biggest one is "Opera," which is located on the ground floor & has a floor area of approximately 800 sqm and can be divided into two equal sections - Opera I and Opera II. This hall has a lawn area of approximately 400 sqm attached to it. Oak - This hall is located on the first floor, having an area of approximately 525 sqm. Also, it has a pre function area of 75 sqm with a 40 sqm terrace attached to it. The hall can be divided into two parts AS WELL - Oak I, having an area of approximately 325 sqm , and Oak II, which is approximately 200 sqm in area. Board Rooms - These conference rooms are located on the second floor having respective areas of approximately 100 sqm and 50 sqm. Maximum seating capacity for a theatre style seating is 700 persons, maximum cluster seating is 342 persons, maximum round table seating is 456 persons, leaving enough room for a stage in each of these configurations. The halls can hold social gatherings of a strength of 50 to 950 people, including birthday parties, engagement ceremonies, weddings, receptions, conferences, product launches, dealer meets and other similar events

